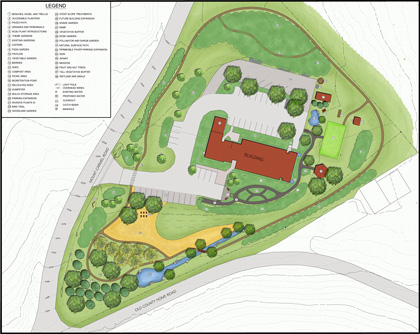Mary Weber Landscape Architecture is involved in all aspects of planning and design. Many projects involve working on a design team with architects, engineers, and other specialists and coordinating with contractors during construction to ensure that the work is properly executed. Extensive experience working with municipal governments ensures a smooth permitting process.
- Site Planning and Design
- Master Planning
- Zoning Compliance Plans
- ADA-Compliant Design
- Construction Drawings and Specifications
- Project Management and Bid Procurement
- Construction Observation
Areas of Specialization:
- Environmental restoration including using native and wildlife and pollinator-attracting plantings, rain gardens, edible plantings, and low-water use gardens
- Single-family homes and multi-family residential and cottage communities
- Commercial site planning and design
- Public projects such as parks and trails, children’s play and learning environments, plazas, and memorial gardens
Design Process:
Client collaboration is the starting point for any design project to ensure that the design meets the client’s goals, tastes, budget, and schedule. An initial consultation to visit the site and learn of your ideas and needs is the first step. A written proposal will outline the scope of services and fees. Upon acceptance of the proposal, a base map will be prepared and the site analyzed to understand its natural and cultural features. A conceptual plan will be created, often offering different alternatives. After receiving client feedback, the plan will be further developed and construction drawings prepared. If requested, bids will be obtained from qualified contractors and construction observation services will be provided.
If you aren’t interested in having a full blown plan prepared, an hourly consultation can also be done to advise about a range of landscape issues. This is usually best for someone who wants to mange the work themselves or just has a small area of concern.
