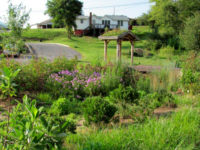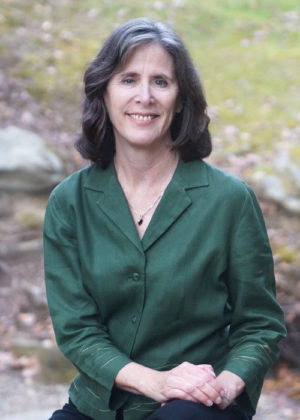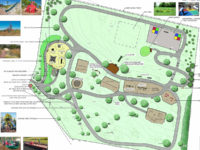Hydrocycle Engineering and Mary Weber Landscape Architecture were honored by a Friends of the River Award for the Mars Hill Stormwater Demonstration Project.
a Friends of the River Award for the Mars Hill Stormwater Demonstration Project.
About Me

Mary Weber is a licensed landscape architect who brings experience and creativity to each design project, along with a commitment to environmental sustainability. She is a DBE/WBE certified woman-owned business in the state of North Carolina.
Learn more »

