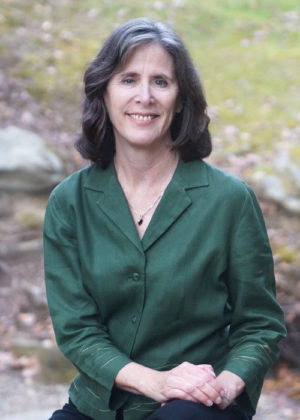This model infill project is Asheville’s first green-built courtyard development, featuring six cottages and one duplex clustered around a common patio with community garden and edible landscaping. A planted arbor gateway provides a transition from the street into the community. Most of the parking was placed under the duplex, reducing the site disturbance.
About Me

Mary Weber is a licensed landscape architect who brings experience and creativity to each design project, along with a commitment to environmental sustainability. She is a DBE/WBE certified woman-owned business in the state of North Carolina.
Learn more »