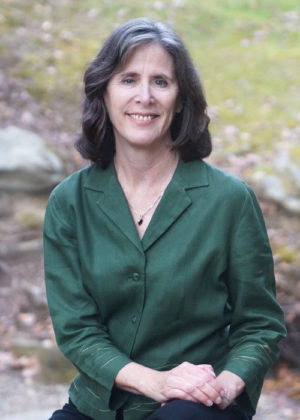Robert Lake Park is a popular recreation area set in the woods along Flat Creek. The park renovation included custom-designed wooden play structures and a treehouse, picnic shelter, accessible boardwalk, pathways, picnic tables, benches, stone retaining wall, and plantings. The plan was coordinated with an engineering firm’s work for streambank restoration along Flat Creek.
About Me

Mary Weber is a licensed landscape architect who brings experience and creativity to each design project, along with a commitment to environmental sustainability. She is a DBE/WBE certified woman-owned business in the state of North Carolina.
Learn more »